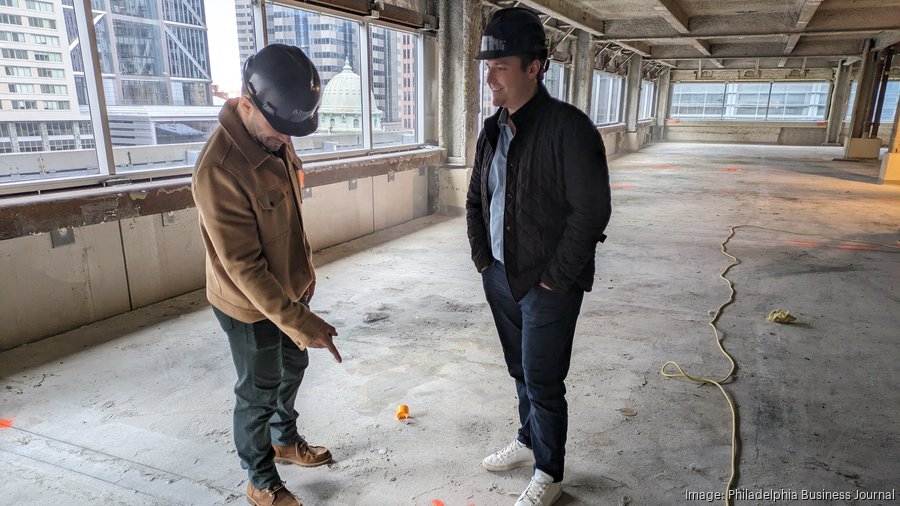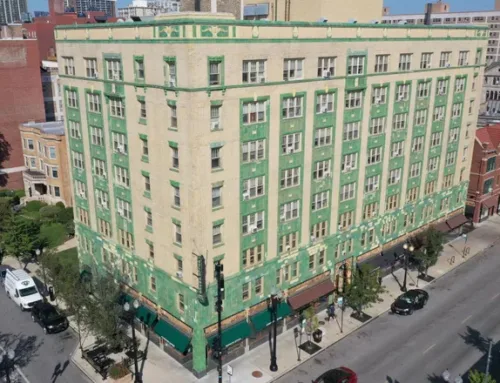Mark Cartella and Connor Burke can’t stop smiling as they walk through the former headquarters of law firm Morgan Lewis & Bockius.
The duo was unrelenting in Alterra Property Group’s pursuit of the 18-story, 305,170-square-foot office building at 1701 Market St. that’s now being converted to 299 apartments.
While wearing hard hats, Cartella and Burke point out the features that attracted them amid a challenging financing environment and even after the initial deal to buy the building fell through. Alterra eventually bought the building in September for $26.25 million.
It’s not just the building’s “good bones,” like its dimensions and infrastructure, said Burke, Alterra’s vice president of acquisitions. Cartella, the Philadelphia firm’s senior vice president of development and construction, referred to the building’s intangibles that can’t be touched: its location, pre-existing tenants and zoning.
The building has been pegged for years as Philadelphia’s best candidate for an office-to-residential conversion. As the vacancy rate in office buildings continues to tick up, converting them has become a popular potential solution.
Most office buildings, though, don’t have the right elements for a residential conversion. That’s where 1701 Market St. separates itself.
“It checks about every box,” Burke said.
Alterra plans for residents to be ready to move in by mid-2025. Construction began in late January and the timeline is significantly faster than if it was being built from the ground up. Though Burke and Cartella declined to share the construction cost, Burke estimates it’s $80 million to $100 million less than if it was ground-up construction.
“This might be the best opportunity we come across in our careers,” Cartella said.
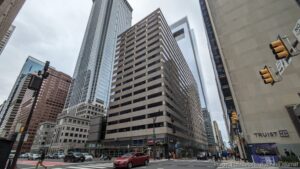
Dimensions
The rectangular building at 1701 Market St. is 85 feet wide by 250 feet long. The dimensions lend themselves to a feasible residential layout with 23 apartment units lining the perimeter of each floor.
That format means each unit has access to an existing window. The size of each floor, smaller than most modern offices, also means there isn’t unrentable wasted space in the middle.
With a parking garage taking up floors two through five, Clemens Construction Co. has already gutted the sixth floor. Lines and orange spray paint mark the ground where future walls will be built.
“A square is bad,” Cartella said. “A rectangle is good.”
Many of Philadelphia’s buildings that have already been converted to residential were built before air conditioning became widely available in the 1950s. Their floor plates allowed for residential units to have convenient window access.
1701 Market St. was built in 1957 and bucked a post-war trend among office buildings. After the advent of modern HVAC systems, the floor plates of office buildings grew because they no longer relied on windows to provide air. This led to office buildings being shaped more like a square with more depth in the middle of each floor.
The extra space farther from windows was fine for office space. But it would make an uncomfortable apartment building. Units need window access and extra space in the core wouldn’t be rentable.
“This was the exception,” Cartella said.
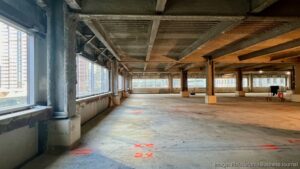
Infrastructure
The building’s columns are 23 feet apart, hitting what Cartella said is the sweet spot of 20 to 25 feet between columns. Smaller than 20 feet or larger than 25 feet would add challenges. But the 23-foot column width sets up neatly for apartments, the developers say.
At 18 stories tall, the former office building is also the right height, Burke said, because it’ll convert into 299 units. Taller buildings, and ultimately more units, would be costlier and a bigger lift to lease up. Alterra is planning to have only one- and two-bedroom apartments in the building.
Each residential floor is planned to have 9-foot ceiling heights, another dimension right in Alterra’s wheelhouse for residential. Anything shorter wouldn’t be as desirable.
For a life sciences conversion, Cartella said, lab space typically requires 15-foot ceiling heights. While Philadelphia’s life sciences industry has picked up steam in recent years and developers have looked into building lab space, Cartella said 1701 Market St. wouldn’t have made as much sense for that use. That helped trim the pool of potential buyers for the building, naturally eliminating some competition for Alterra, he said.
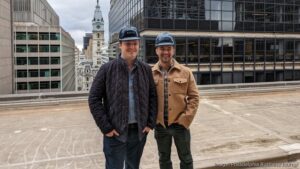
Location
Because of Center City’s diverse mix of land uses, residential buildings closely surround the central business district. While this stretch of Market Street west of City Hall has long been known for office buildings, the nearby 28-story building at 1919 Market St. has a combination of residential, office and commercial space.
The building at 1701 Market St. sits between both Rittenhouse Square and Logan Square, two of Philadelphia’s most well-established neighborhoods. The building is central for prospective residents who work in the CBD.
The building also offers direct access to Suburban Station underground. That means residents can access other Penn Center buildings, subway lines and regional rail train lines through the concourse without going outside.
While some surface parking lots farther west on Market Street could be future development sites, there aren’t any available this close to City Hall.
“The location can’t be replaced,” Cartella said.
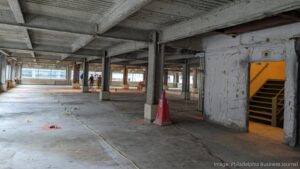
Zoning
After Alterra bought the building, the developer didn’t need to go through a public process for approval. The building is in a CMX-5 zone, the city’s most lenient zone. Office and residential uses are both allowed by right.
Since most of Center City is zoned CMX-5, that eliminates another hurdle for developers to convert an office building.
Alterra has looked at acquiring buildings in other cities. But if it would require approval for a zoning change, there’s no guarantee it would be allowed like in Philadelphia. Alterra Managing Partner Leo Addimando said last week during a panel event hosted by development industry organization NAIOP that developers in Boston, New York and Chicago are fighting difficult zoning codes.
“Almost every building [in Philadelphia’s central business district] could be apartments or hotel by right,” Addimando said. “That is very unusual. That’s something that really works in our favor.”
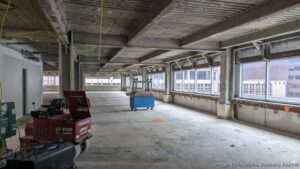
Tenants
Morgan Lewis moved into 1701 Market St. in 1998 and was the building’s sole office tenant. When Alterra bought the building, the law firm planned to vacate when its lease expired on Jan. 31 and move to its new headquarters at 2222 Market St.
The law firm moved out a few weeks early, allowing construction to begin in late January.
Addimando often says “the only thing worse than an empty office building is a half-empty office building.”
While Philadelphia’s office vacancy is creeping toward a record 25%, many buildings are at least half leased. The problem office owners face is that isn’t enough to pay off loans and avoid distress. But it is enough to deter developers interested in converting the building to residential.
Even if the dimensions, zoning and other key factors aligned right, existing tenants could single-handedly derail a potential office-to-residential conversion. With existing office leases in place, a developer who bought an office building would have to either wait until the leases expire or buy tenants out of their leases, an additional cost to an already expensive project.
In Alterra’s case at 1701 Market St., it wasn’t an issue.
“It’s a great open canvas,” Burke said.


