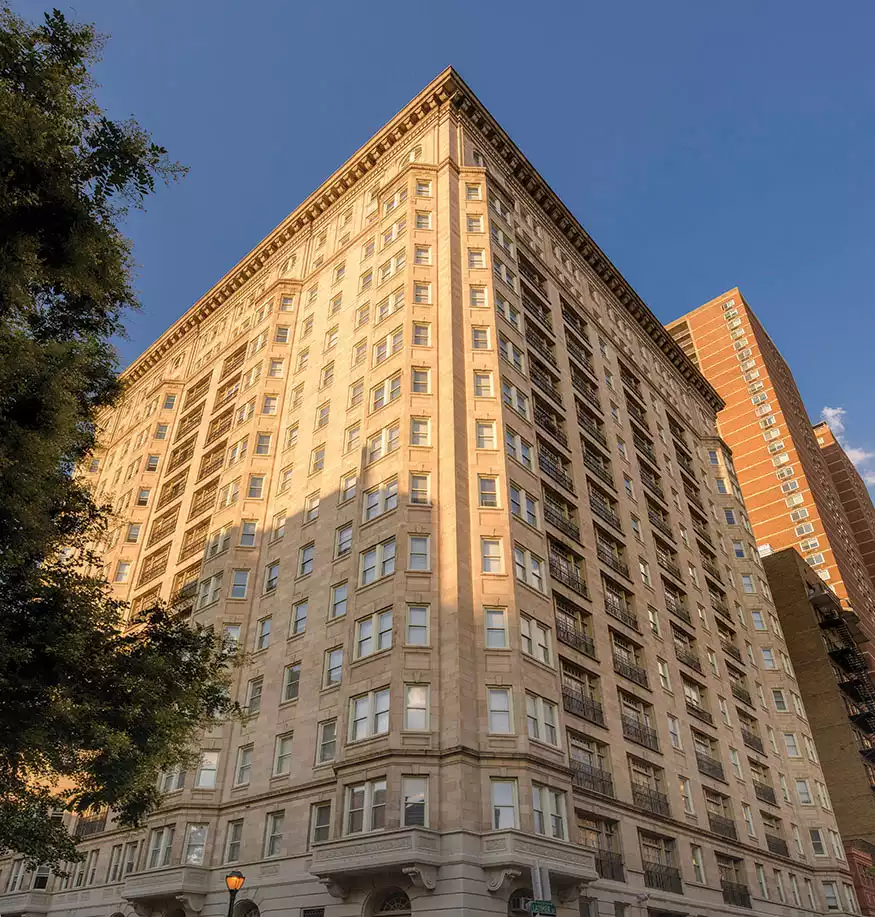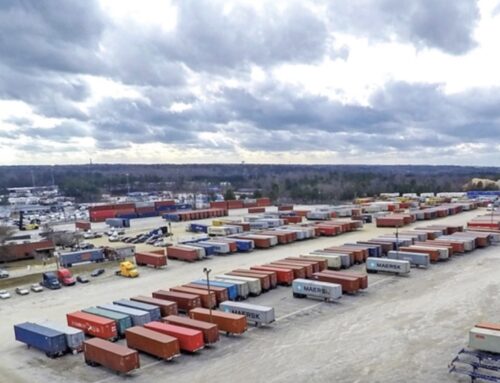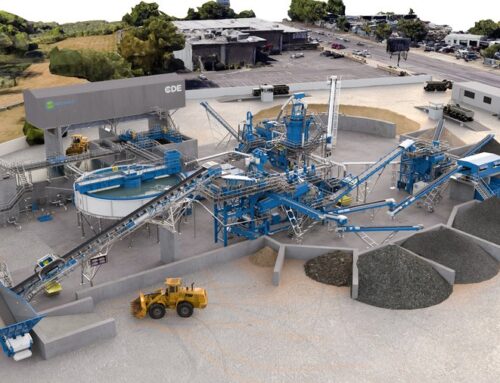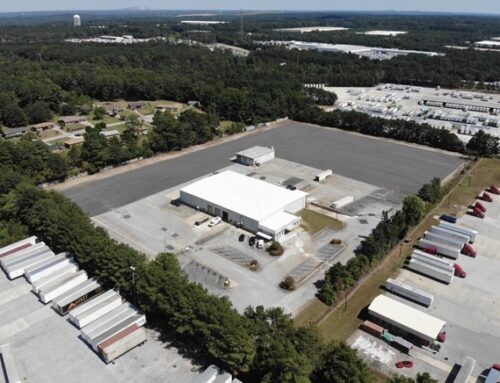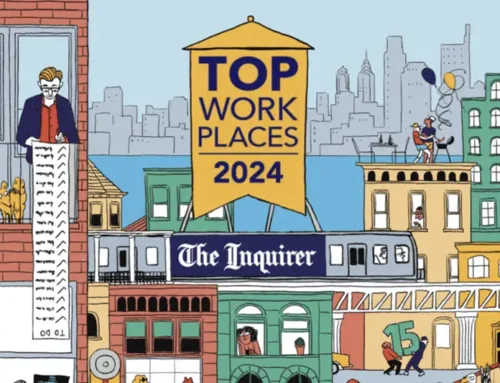By Peggy Shaw
Source Article mhpmag.com
The Year of Transformation
Transforming run-down historic structures into vibrant residential communities, helping foster local renovation efforts and enhancing historic downtown neighborhoods, many of the communities that won “Best of” honors in the 2017 National Association of Home Builders (NAHB) Multifamily Pillars of the Industry competition are rejuvenating and revitalizing the neighborhoods they embellish. The Versailles, originally designed by Frederick Webber in a Beaux Arts style and built in 1921, winner of the award for best repositioning of a multifamily asset, features restored architectural detail on the exterior, where bay windows and Juliet balconies punctuate the limestone facade. Photography by Jim Graham
The Versailles, the 111-unit apartment community that took home the Pillars award for best repositioning of a multifamily asset, also features a rooftop oasis that includes a lounge, fireplace, barbecue, an outdoor movie screening area and a dog park.
The green roof that overlooks Philadelphia’s skyline was added to the high-rise by Alterra Property Group, which acquired the 112-unit historic building in Q4 2014 and, with architect Barton Partners, began renovation of the Beaux Arts-style structure the following year.
Built in 1921, the 16-story multifamily community consists of two towers rising above an interior service courtyard. Originally each floor had one lavish apartment with an intercom system to summon the servants located in quarters on the top floor. Over the years, the apartments were reconfigured or divided into smaller units and the property lost its grandeur.
Barton Partners sought to recreate the old-world charm of the asset, while supplementing the structure with modern amenities. The one-, two- and three-bedroom apartments were reconfigured to create a feeling of spaciousness and spruced up with random width, solid, natural finish walnut floors, stainless steel appliances in the kitchens, contemporary Shaker solid wood kitchen cabinets and white wood slat window treatments.
The servants’ quarters were demolished to create a lounge, business center, conference rooms, demonstration kitchen, yoga studio, media viewing room and a sky bridge.
The basement was renovated to house a fitness center and a children’s play room. Marble flooring, a mail area and package room, a concierge desk and a branding wall with waxed steel detailing were incorporated into a double-height lobby.
The historic plaster wall details, columns and capitals and barrel-vaulted ceiling in the corridor connecting the north and south towers were retained and the building’s exterior limestone, painted by a previous owner, was restored to its original elegance.[/vc_column_text][/vc_column][/vc_row]

