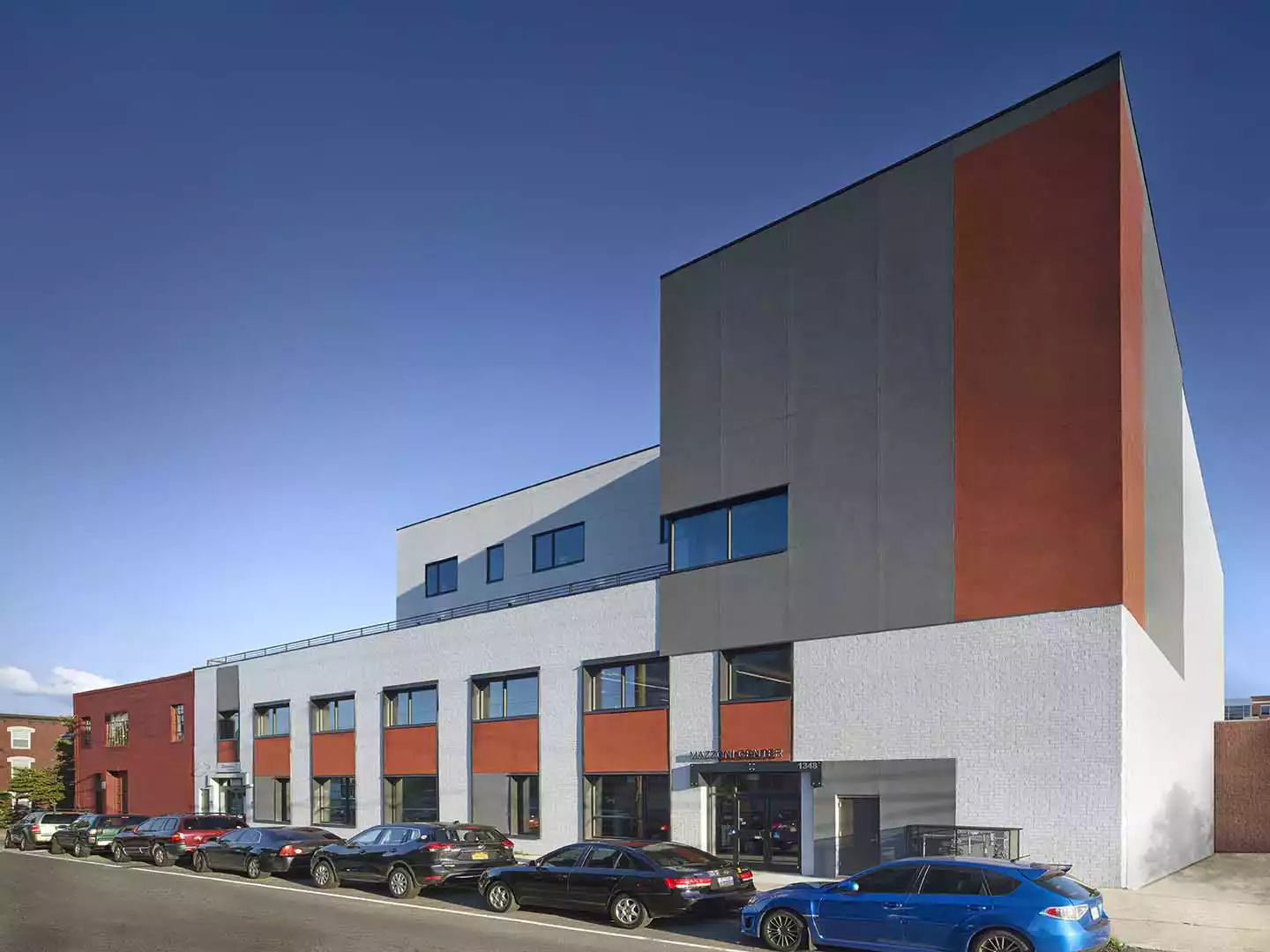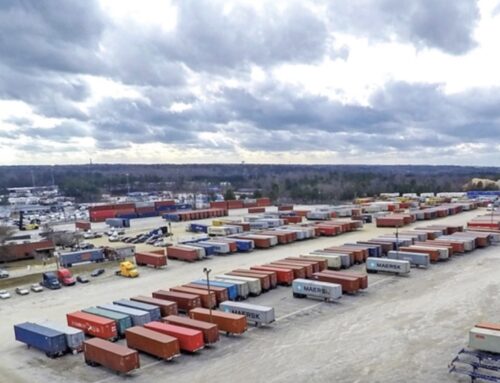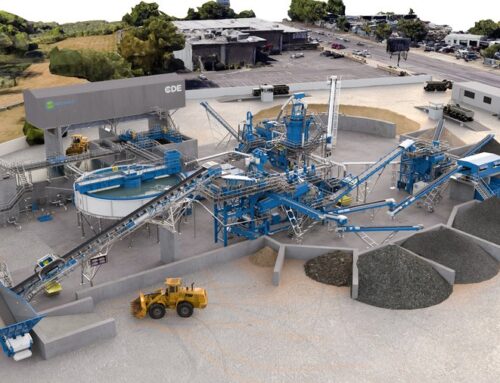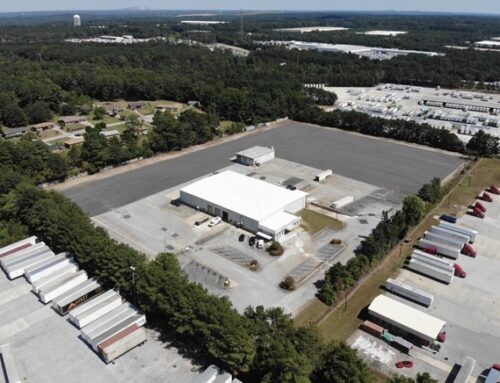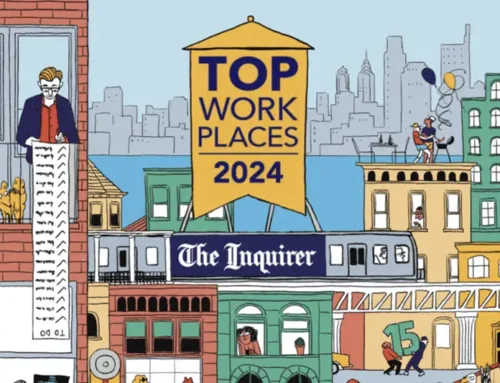Source Article philly.crubed.com
After years of shuffling patients back and forth between its various health centers scattered throughout Center City, the Mazzoni Center finally has a new home base by Broad Street.
The Mazzoni Center is the only health center in the Philly region that specifically targets LGBTQ needs. But it’s had many homes over its nearly 40-year-long history, meaning Mazzoni was only a “center” in name only. It also made it difficult for patients—many of whom travel from all over the region for health services—to feel safe or part of a community while receiving health care.
“In general, I think what we wanted with this new space was to create a feeling of a place that would feel very welcoming and professional,” said Mazzoni’s former communications manager Elisabeth Flynn. “The last thing you want is someone to show up and feel like they’re getting health care in a substandard space or that they’re an afterthought. We wanted people to feel a combination of familiarity and comfort, but also very much that this is a first-place health center.”
When the Mazzoni Center found the two-story structure at at 1348 Bainbridge Street, it had developer Alterra Property Group seek out local firm Coscia Moos Architecture to put the “center” aspect into Mazzoni Center. The design team was tasked with turning the former office building into a centralized, welcoming health center that could provide services, foster community, and strengthen Mazzoni Center’s identity all in one.
It was important for the office-turned-health center to be both welcoming and a first-class health provider. Bold colors and natural light provide a more welcoming and less-sterile environment. Today, the site has been transformed from a two-story building into a four-story, 45,000-square-foot comprehensive healthcare facility with a mix of integrated services, from health care to legal services to counseling.
Coscia Moos Architecture’s design ensured two core needs of the center: Privacy and flexibility. While more public spaces like the in-house pharmacy, out-patient counseling rooms (the number of available counseling rooms has doubled), and food bank are located on the first floor, the privacy increases as one moves to higher floors.
In addition, the color furniture and partition walls can be easily moved and rearranged throughout the building, making the spaces more flexible for future growth.
Although privacy increases at each higher level, as one moves up the building, the spaces feel increasingly less sterile, filled with natural light and walls painted in the bold colors of the rainbow. “We were very conscious that we didn’t want to design a sterile place,” said Betty Bluvshtein of Coscia Moos Architecture. Perhaps the most important feature of the new center, however, is its Town Hall, a 1,800-square-foot gathering space on the third floor. The Town Hall, which has access to an outdoor terrace, was included in the design to allow the center to have its first-ever community gathering space for workshops, public meetings, and political and community events.
“There was no single room that could accommodate more than 20 people,” said Flynn. “This allows us to do so much.”
Mazzoni Center employees moved into the new headquarters in late May.

