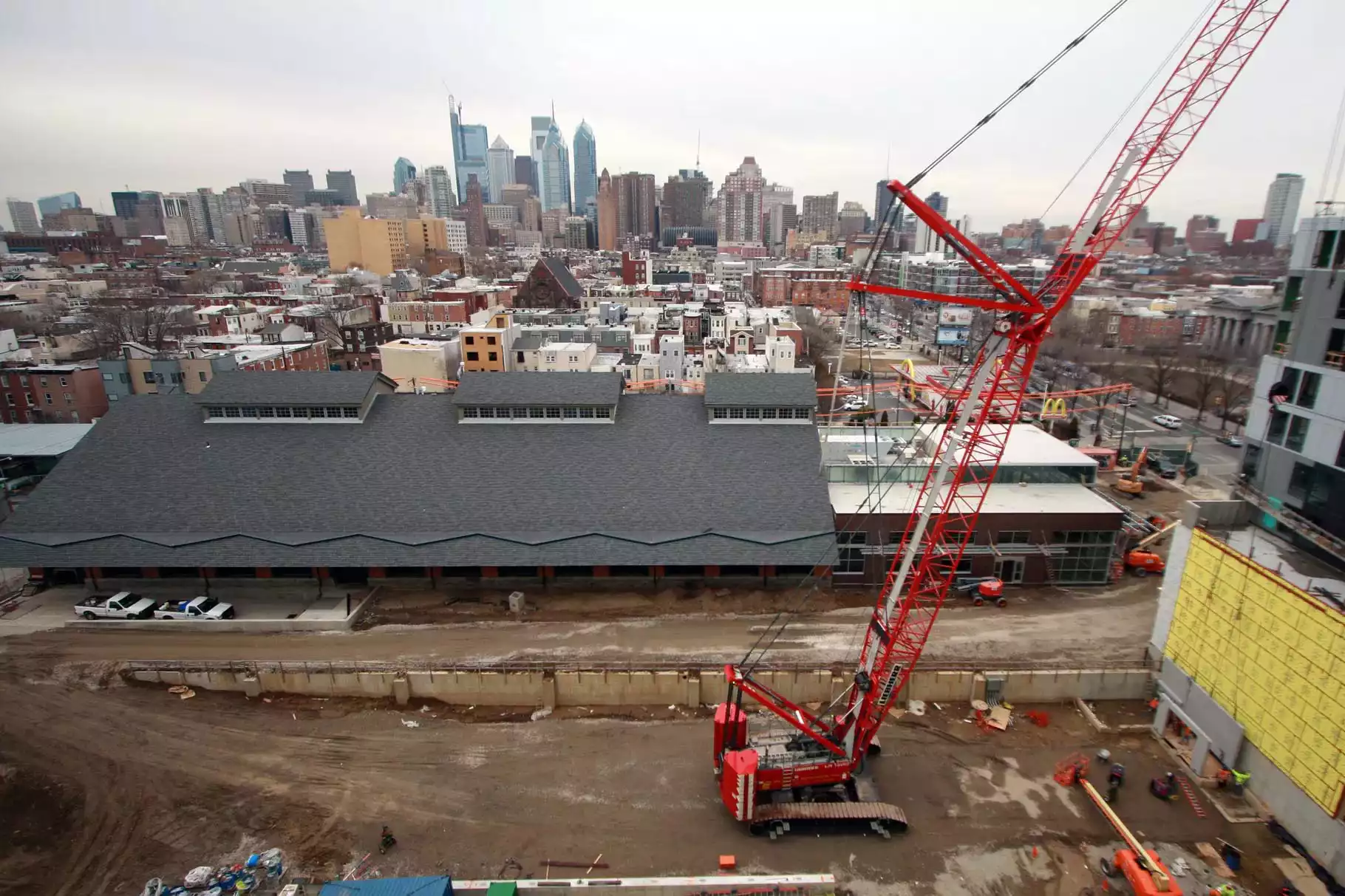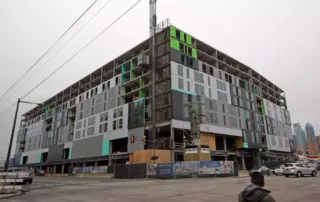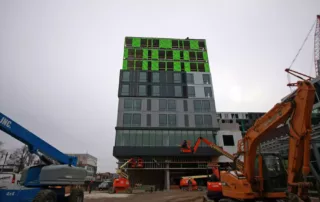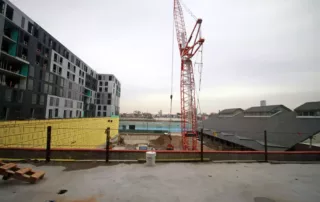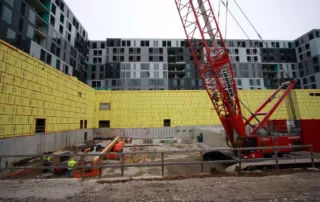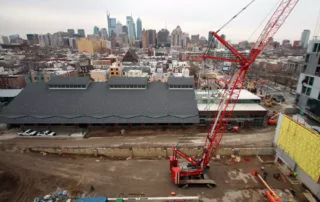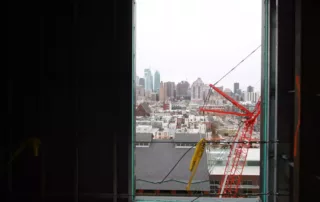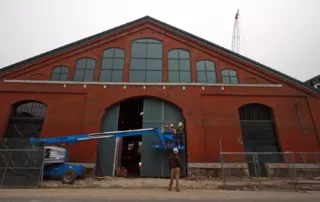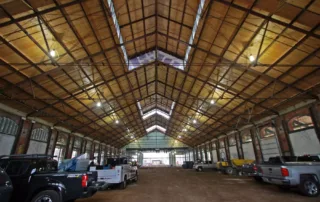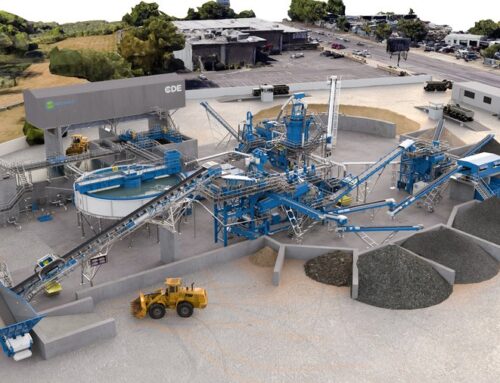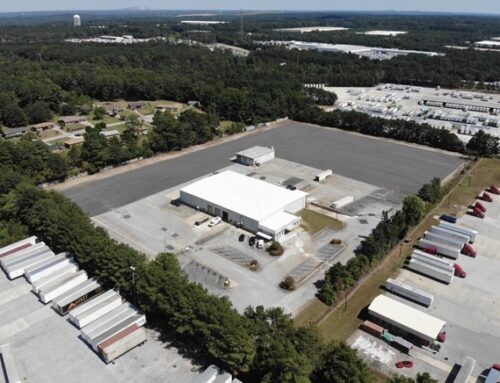Source Article NewYork.com
How things have changed for this corner lot
The Lincoln Square mixed-use development still has a ways to go, but already the project has completely transformed the corner of South Broad and Washington Avenue.
About a year after breaking ground, Curbed Philly took a tour of the construction site to get a sneak peek of Lincoln Square, a nearly 300,000-square-foot mixed-use development that will bring 322 apartments, 50,000-square-feet of amenity space, and 100,000-square-feet of retail to a corner of Broad that has long been vacant and unused.
The tour revealed that construction on the project is moving along at a fast clip. This week, construction began on the four-story garage that will provide parking for both residents and shoppers. It will also double as a rooftop terrace for residents.
The new nine-story building was designed by BLT Architects and will include the apartments and ground-floor retail that includes Target, Petsmart, Sprint, and other yet-to-be determined commercial tenants.
Plans for Lincoln Square were first announced in 2016, with developers Alterra Property Group and MIS Capital spearheading efforts. But in 2017, the shovel-ready project was sold to Kimco Realty, whose other signature project includes Suburban Square in Ardmore. The 322 apartments will be a mix of micro studios and regular rentals ranging from 380 square feet to 1,427 square feet. Rent prices haven’t been released, but Dana Valenti, Kimco’s director of development, says pre-leasing is expected to start in February with the first phase of apartments expected to deliver in July.
Along with floor-to-ceiling windows and some units having private terraces, the residents will have access to amenities like a fitness center and a roof terrace that has grills, fire pits, TV screens, and a running track. Part of the project also includes the restoration of the historic train shed which was once a major hub for the Philadelphia-Wilmington-Baltimore Railroad line. It was also a stop along President Abraham Lincoln’s funeral route, hence the name Lincoln Square.
Architect Kelly Maiello Architects worked closely with the Philadelphia Historical Commission on the restoration of the train shed, which includes a new roof, windows, and restored doors. There’s also a new brick and glass addition that will serve as an entrance to the organic grocery store. Inside, the impressive wooden ceilings and steel frames have been left exposed. The development will also have a some public spaces, says Valenti. Lincoln Walk will be located between the main building and the train shed, serving as a pedestrian-only street stretching from Broad to 15th Street. Another plaza will be located in front of the entrance to the grocery store.
The stretch of 15th Street behind the development will also have a new bike lane. Both retail and the first phase of apartments are expected to deliver starting this summer and through the third quarter of the year. Stay tuned!

